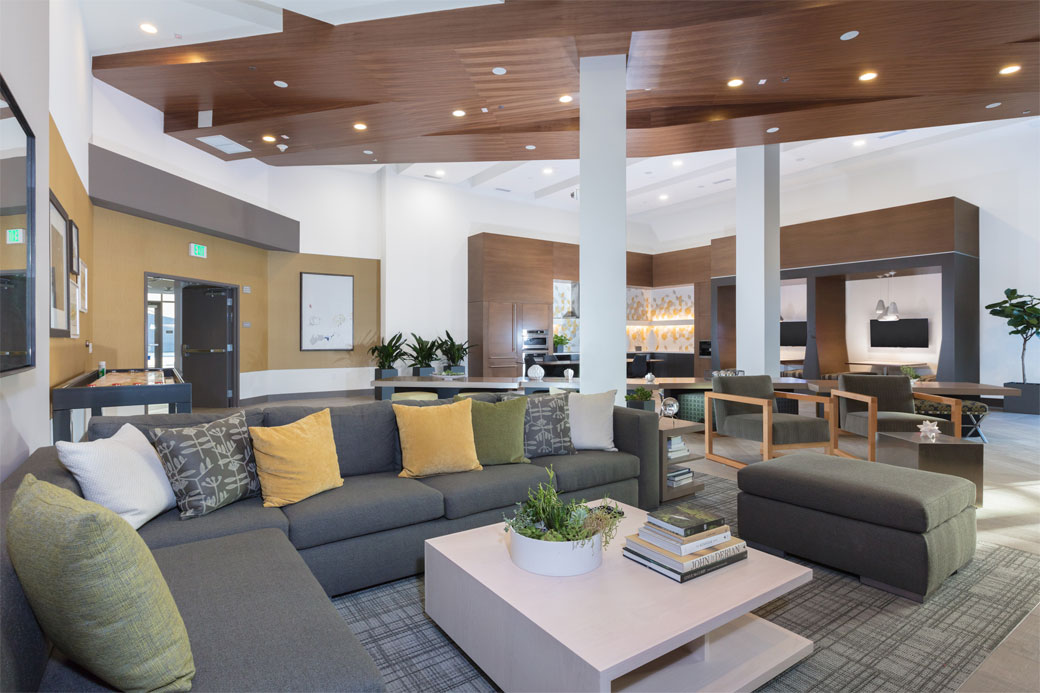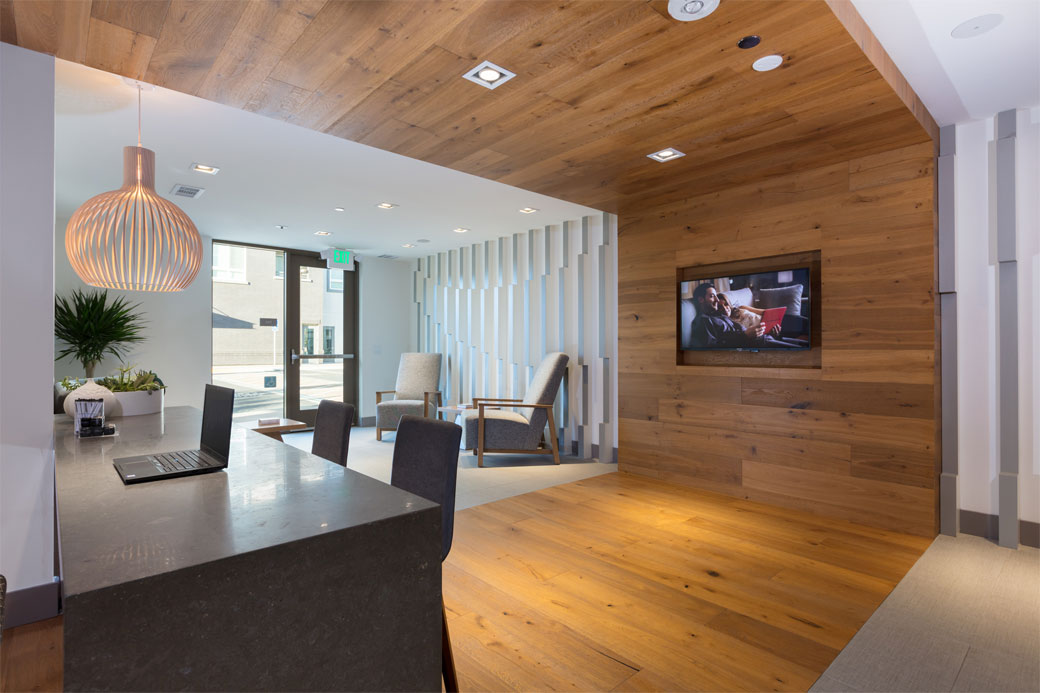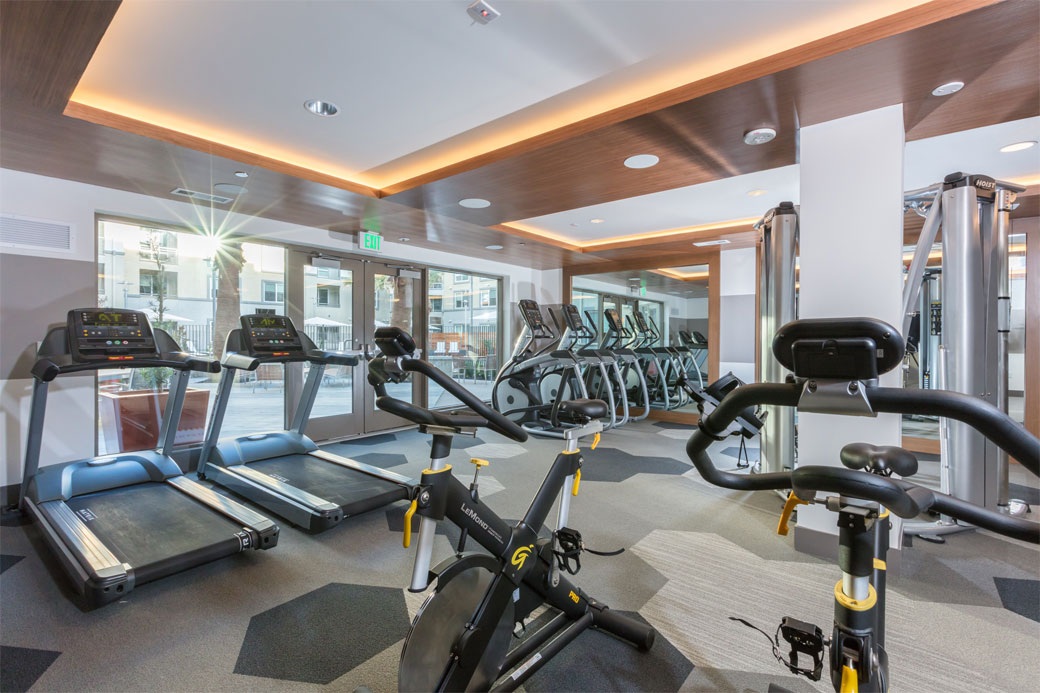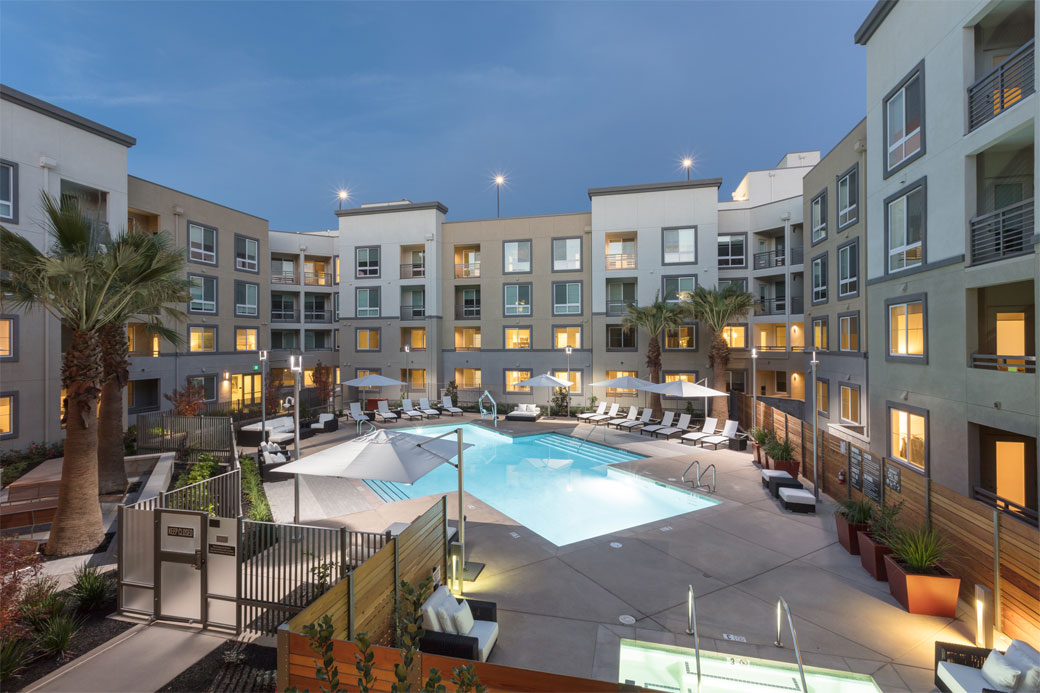The 6.34-acre parcel consists of 313 market-rate apartment units and 17,000 square feet of commercial/ground-floor retail space. An adjacent parcel houses the affordable component which totals 71 BMR units that were built by Eden Housing. The Project has a wrap design with 4 and 5 stories wrapped around a podium garage and community amenities. Apartment floor plans will include a mix of 20 Studios, 172 One-Bed units, and 121 Two-Bed units. The project is conveniently located within walking distance to the West Dublin/Pleasanton BART Station at the intersection of Interstate 580 and Interstate 680.




Site Area: 4.9 acres
Residential Units: 313 units
Affordable Units: 71 units (Land Dedication on adjacent parcel)
Unit Density: 64 DU/AC
Retail Spaces: 6 spaces totaling 17,000sf
Residential Parking: 542 spaces
Retail Parking: 57 spaces
Bicycle Parking: 320 stalls
Units Mix: 20 Studios, 172 One-Bed units, and 121 Two-Bed units
Open Space: 15,957 sf of courtyards (including pool/spa/BBQ)
Construction: 4-Story Wood Frame with a 5-story Wrap Garage